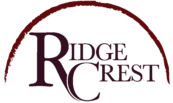Grant by Jessup Housing
The Grant is an affordable single section home with a large living room, beautiful island kitchen, and dining area with adjoining laundry space. The luxurious private master bedroom has a platform soaking tub, dual sinks, and separate stall shower. Jack and Jill second and third bedrooms have direct access to guest bath.
Floor Plan Description
- 3 Bedrooms
- 2 Baths
- 1191 SQ FT
key features
- Island Kitchen
- Walk-In Closets
- Split floor plan
- Entertainment Center




















Floor Plan Description
- 3 Bedrooms
- 2 Baths
- 1191 SQ FT
key features
- Island Kitchen
- Walk-In Closets
- Split floor plan
- Entertainment Center
Floor Plan Description
- 3 Bedrooms
- 2 Baths
- 1191 SQ FT
key features
- Island Kitchen
- Walk-In Closets
- Split floor plan
- Entertainment Center










Specifications
Kitchen
Bath
Interior
Exterior
Construction
Kitchen
- Kitchen Additional Specs:Plumbed for Icemaker
- Kitchen Cabinetry:42” Overhead Cabinet System / 3/4” Hardwood Cabinet Doors
- Kitchen Dishwasher:Black Dishwasher
- Kitchen Faucets:Spring-loaded Faucet
- Kitchen Lighting:4 LED Flush Mounted Ceiling Lights Kitchen
- Kitchen Range Hood:Stainless Steel/Glass Vent-A-Hood
- Kitchen Range Type:30” Black Electric Range
- Kitchen Refrigerator:18 Cubic Foot Frost Free Black Refrigerator
- Kitchen Sink:White Farmhouse Kitchen Sink
Bath
- Bathroom Bathtubs:72” Deck Tub W/Cab Door Access to Plumbing Bathroom
- Faucets:Brushed Nickel Metal Faucets w/Lever Handles Bathroom
- Lighting:LED Flush Mounted Ceiling Lights over Shower,Tub, Lav
- Bathroom Shower:48” Fiberglass Shower W/Glass Doors in Master bath / 54” Fiberglass Tub/Shower in Guest Bath
- Bathroom Sink:Dual Ceramic Lavs in Master Bath Bathroom
- Toilet Type:Elongated Toilets
Interior
- Ceiling Fans:52” Brushed Nickel Ceiling Fan in Living Room / Wire and Brace for Ceiling Fan Master Bedroom
- Ceiling Texture:Beamed Ceiling in Living Room
- Interior Lighting:Brushed Nickel Glass Light Fixtures in all Bedrooms / LED Flushed Mounted Ceiling Lights Hallway
- Window Treatment:2” Blinds Throughout Except Master Bath
- Window Type:Low E Thermal Pane Windows
Exterior
- Front Door:Steel Front Door with Full View Storm
- Rear Door:Cottage Rear Door
- Siding:Vinyl Siding / Comp Roof
- Window Trim:5” Lineal Trim
- Window Type:Low E Thermal Pane Windows
Construction
- Insulation – Ceiling:R-21 Blown Fiberglass Roof
- Floor Decking:Whole House Wrapped in OSB
- Insulation – Floor:R-11 Fiberglass Insulation in Floors
- Floor Joists:16” on Center Floor Joist
- Side Wall Height:8 Foot Flat Ceilings
- Insulation – Wall:R-11 Fiberglass Insulation in Walls
Specifications
Kitchen
Bath
Interior
Exterior
Construction
Kitchen
- Kitchen Additional Specs:Plumbed for Icemaker
- Kitchen Cabinetry:42” Overhead Cabinet System / 3/4” Hardwood Cabinet Doors
- Kitchen Dishwasher:Black Dishwasher
- Kitchen Faucets:Spring-loaded Faucet
- Kitchen Lighting:4 LED Flush Mounted Ceiling Lights Kitchen
- Kitchen Range Hood:Stainless Steel/Glass Vent-A-Hood
- Kitchen Range Type:30” Black Electric Range
- Kitchen Refrigerator:18 Cubic Foot Frost Free Black Refrigerator
- Kitchen Sink:White Farmhouse Kitchen Sink
Bath
- Bathroom Bathtubs:72” Deck Tub W/Cab Door Access to Plumbing Bathroom
- Faucets:Brushed Nickel Metal Faucets w/Lever Handles Bathroom
- Lighting:LED Flush Mounted Ceiling Lights over Shower,Tub, Lav
- Bathroom Shower:48” Fiberglass Shower W/Glass Doors in Master bath / 54” Fiberglass Tub/Shower in Guest Bath
- Bathroom Sink:Dual Ceramic Lavs in Master Bath Bathroom
- Toilet Type:Elongated Toilets
Interior
- Ceiling Fans:52” Brushed Nickel Ceiling Fan in Living Room / Wire and Brace for Ceiling Fan Master Bedroom
- Ceiling Texture:Beamed Ceiling in Living Room
- Interior Lighting:Brushed Nickel Glass Light Fixtures in all Bedrooms / LED Flushed Mounted Ceiling Lights Hallway
- Window Treatment:2” Blinds Throughout Except Master Bath
- Window Type:Low E Thermal Pane Windows
Exterior
- Front Door:Steel Front Door with Full View Storm
- Rear Door:Cottage Rear Door
- Siding:Vinyl Siding / Comp Roof
- Window Trim:5” Lineal Trim
- Window Type:Low E Thermal Pane Windows
Construction
- Insulation – Ceiling:R-21 Blown Fiberglass Roof
- Floor Decking:Whole House Wrapped in OSB
- Insulation – Floor:R-11 Fiberglass Insulation in Floors
- Floor Joists:16” on Center Floor Joist
- Side Wall Height:8 Foot Flat Ceilings
- Insulation – Wall:R-11 Fiberglass Insulation in Walls
FLOOR PLAN



